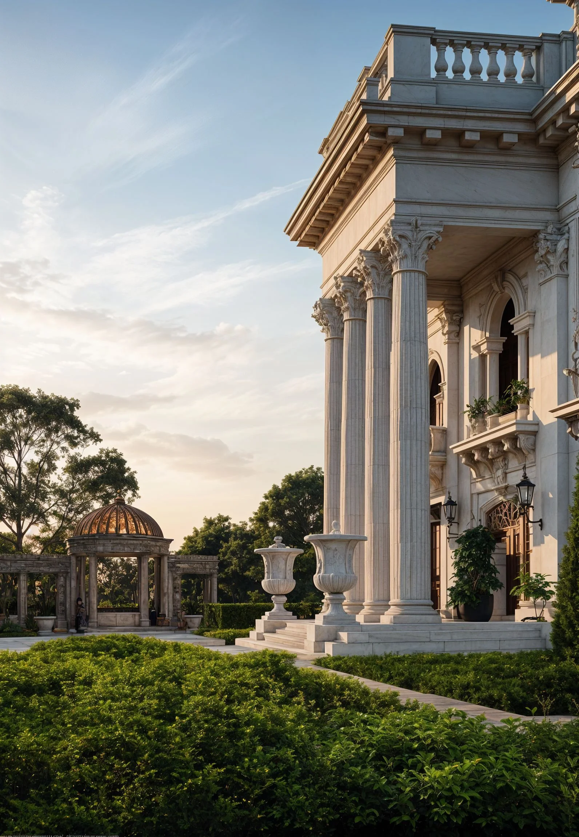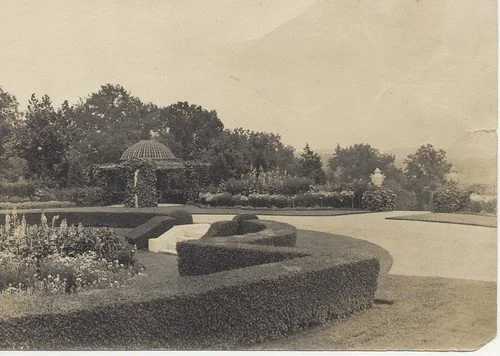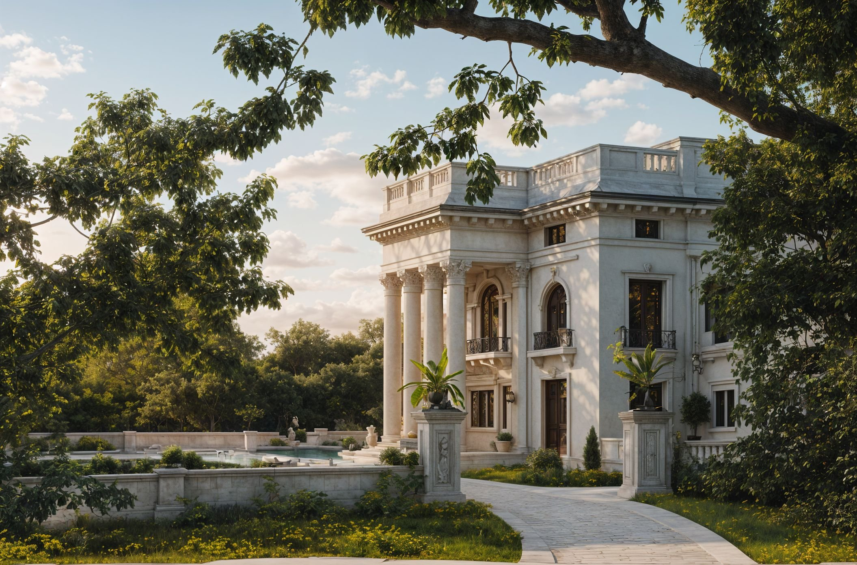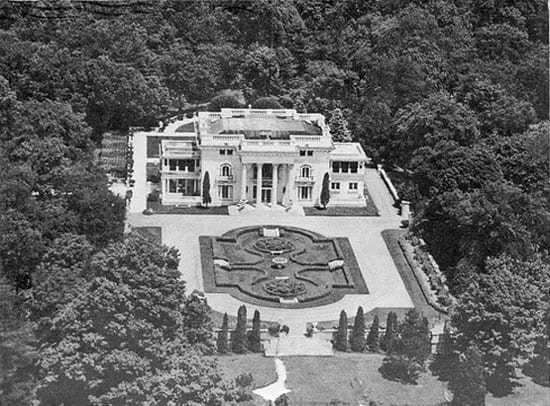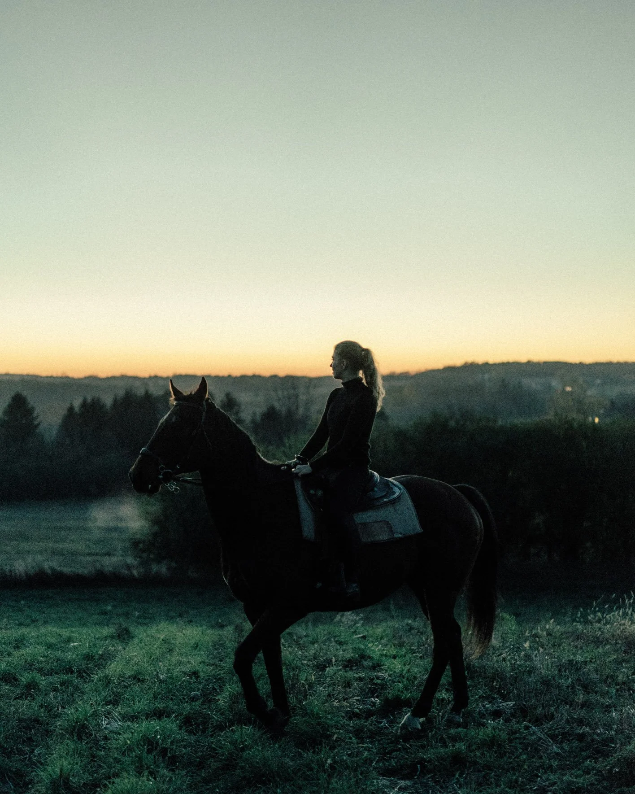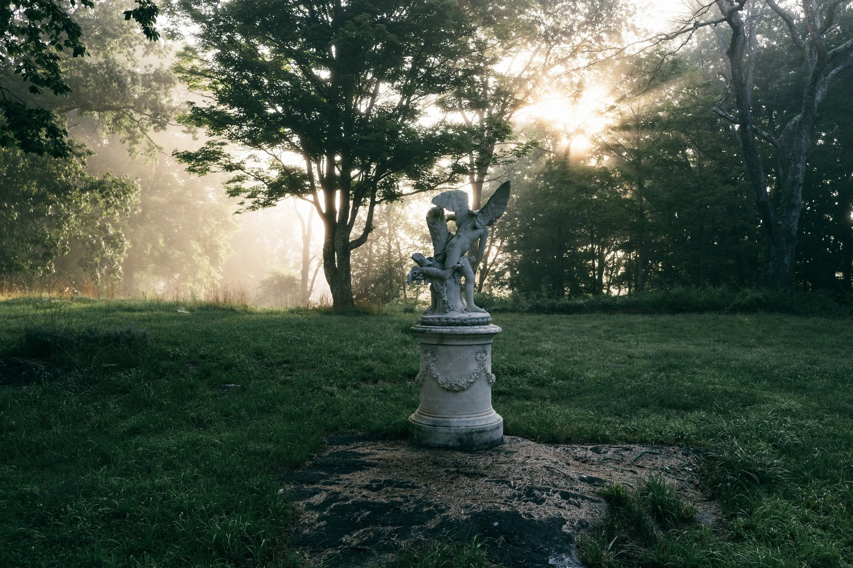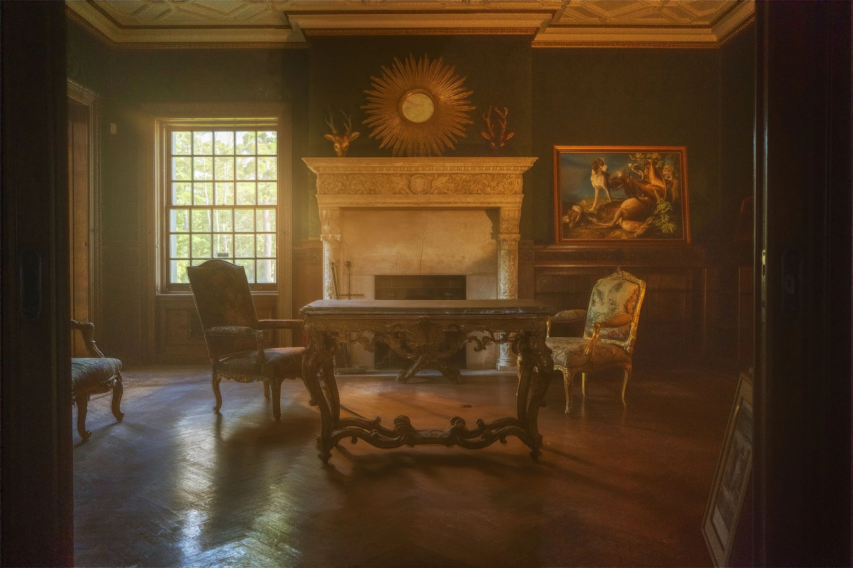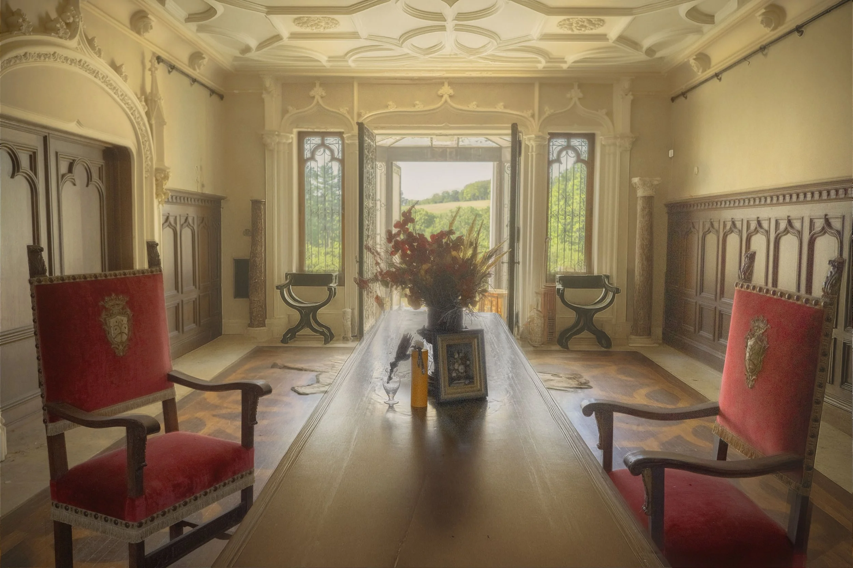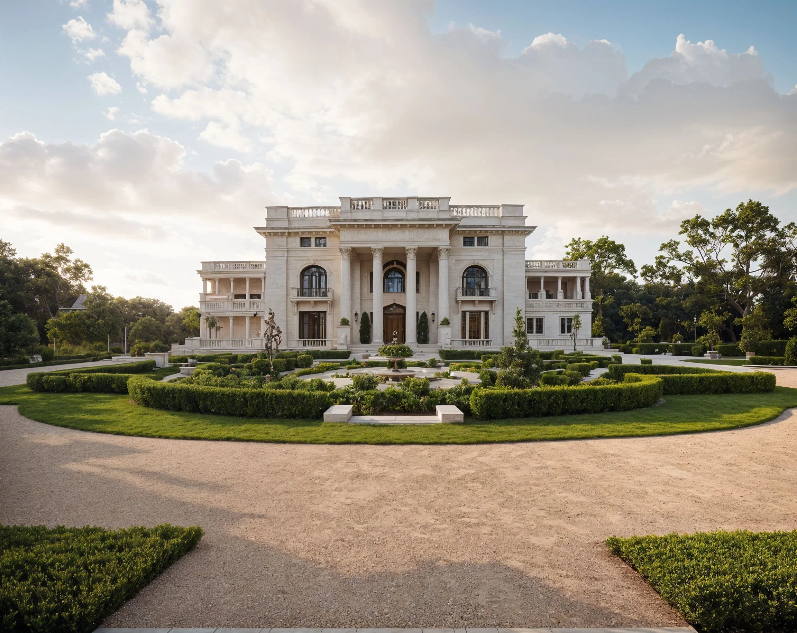
* Re-imagined Digitally
Enter into a bygone era—a world of opulence and American history. Nestled in the hills of Sharon, Connecticut, Filston Estate once belonged to Romulus Colgate, a figure of quiet distinction.
*
Where American Glamour Paused to Breathe
The fabled Filston Estate rests gracefully like a secret kept from time. Built at the dawn of the 20th century it is less a home than
a living reverie—an opulent relic of the Jazz Age, where beauty was built to last and life was measured not in hours, but in moments
of golden leisure.
A World Curated for
Quiet Splendor
Romulus and Susan Colgate created not merely a home, but a place to live beautifully. Today, Filston Estate remains an invitation to do the same—to escape the urgency of the modern world, and rediscover the art of repose beneath maples and marble.
Filston Estate is more than a home—it is a retreat for the soul. Here, beneath the dappled light of old maples and within rooms that breathe with history, the noise of the world falls away. The stillness of the gardens, the hush of the library, the rhythm of walking trails under open sky—all invite a return to self.
Re-imagined Digitally
The Gardens
Step beyond the grand threshold of Filston Estate and into a time capsule. The gardens—once the site of carriage rides and moonlit strolls—remain a quiet sanctuary. Wisteria-draped trellises, sweeping lawns, and hidden stone pathways invite you to wander slowly, as if time itself has loosened its grip. The large reflecting pool, bordered by aged statuary and climbing ivy, holds still the golden light of Connecticut afternoons.
Fumed Oak Whispers the Walls
Beyond its stately facade, Filston Estate reveals a world curated for quiet splendor. The interiors unfold in rich Circassian walnut and English oak, with eight fireplaces that once warmed glittering conversations and evenings of solitude alike. Marble mantels imported from Italy, plastered ceilings adorned in gold-leaf flourishes, and wide, sunlit corridors speak not of excess—but of elegance practiced with restraint.
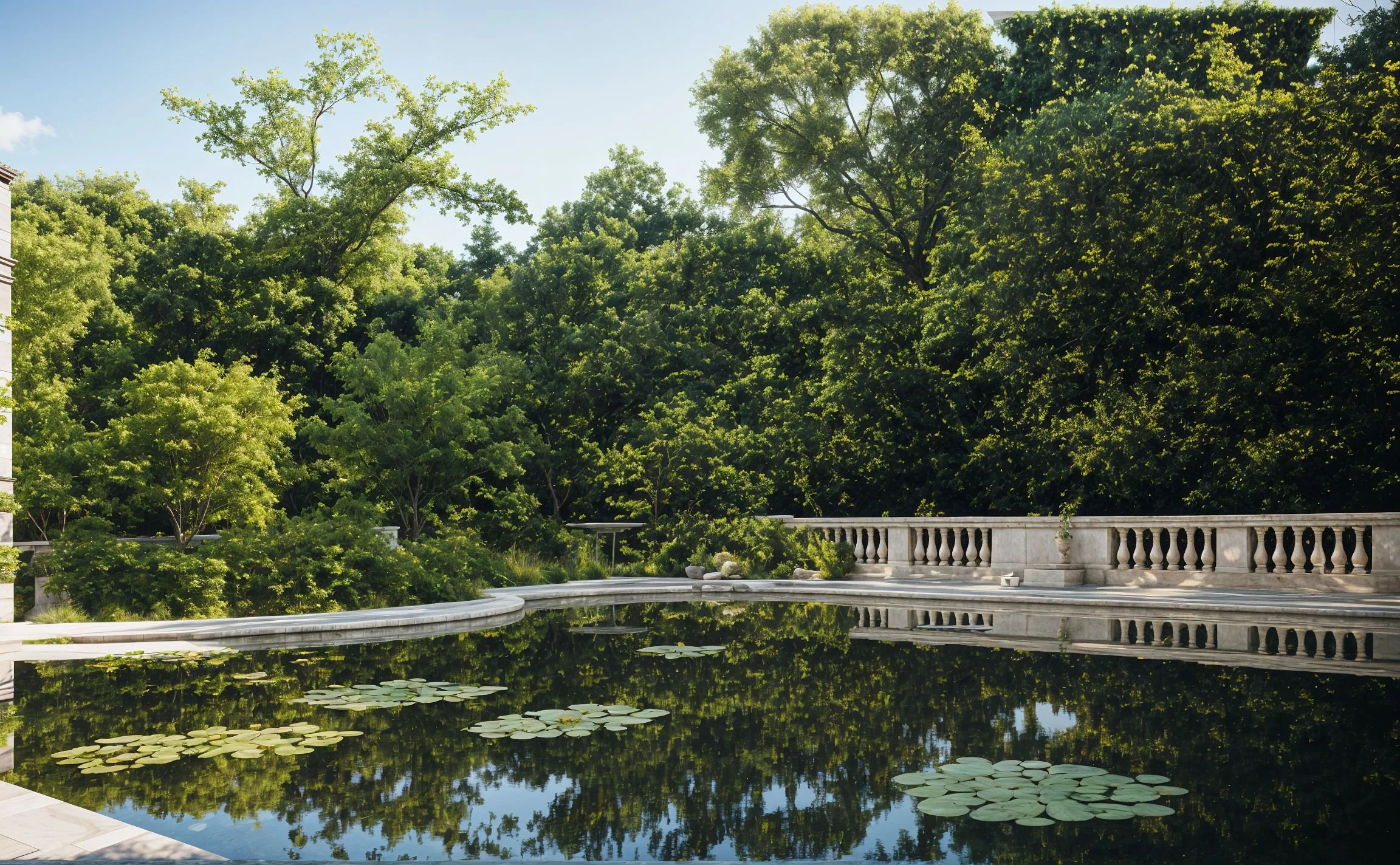
Equestrian Inspired
Nestled over 100 acres of timeless Connecticut countryside, the estate surrounding Filston Estate unfolds with the grace of a secret sanctuary.
Tucked beyond the main house, a handsome six-stall English barn stands as a quiet tribute to the estate’s equestrian past. From here, tree-lined riding trails meander through open fields and shaded groves, offering a timeless invitation to wander on horseback or foot.
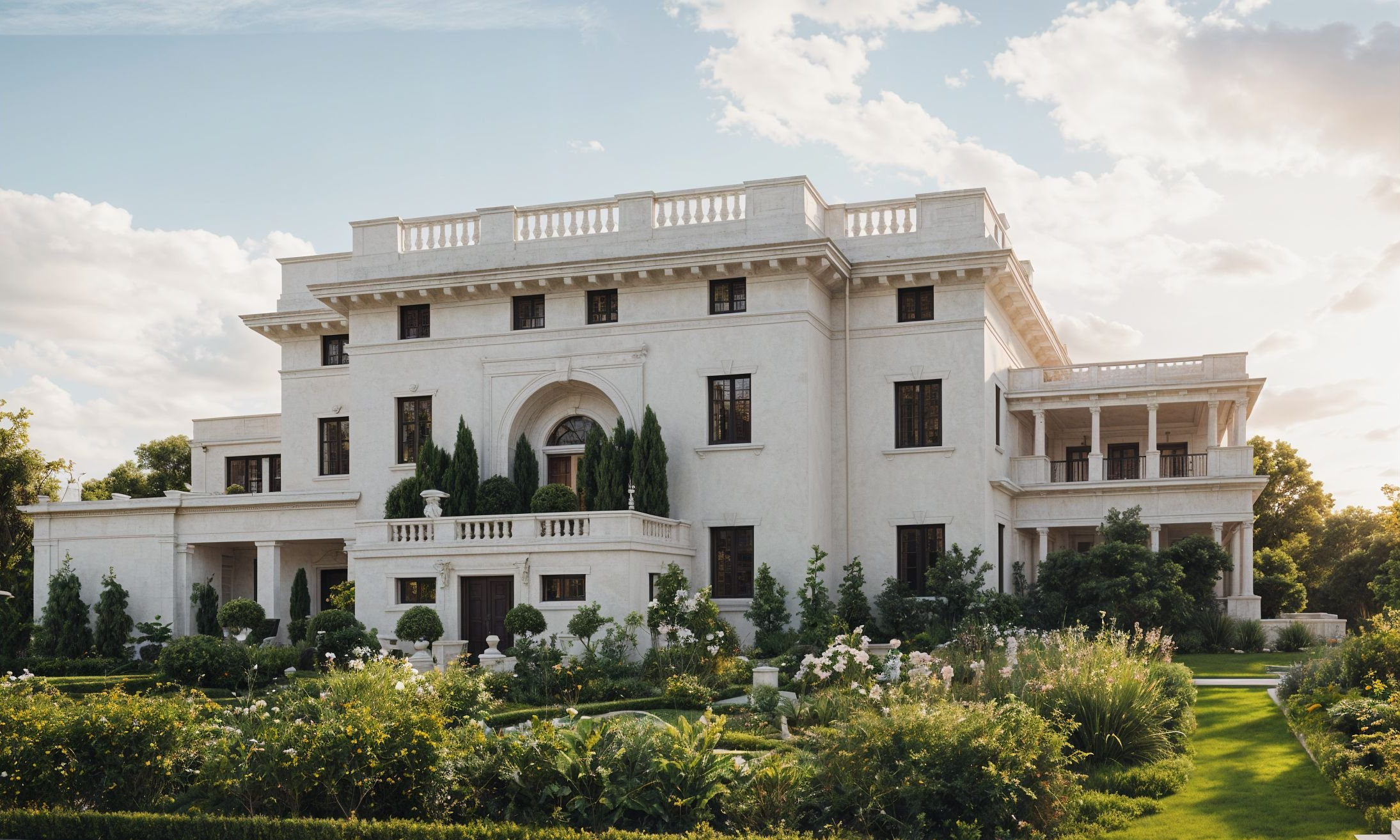
Within its walls, Filston Estate offers over 12,000 square feet of refined living space, thoughtfully arranged across 19 rooms. The home includes nine bedrooms, five full baths, three half-baths, and eight fireplaces.
Reflection Pond
At the heart of the garden lies the reflecting pool—a quiet, contemplative expanse of water that mirrors the sky and the seasons with poetic clarity. Measuring forty feet by fifty, it was designed not merely as a feature, but as a moment—a pause—for the eye and the spirit. Framed by stonework and once encircled by flowering shrubs and imported statuary, the pool feels like something out of a dream. It is as much a work of art as it is a place to sit, to think, and to let the day drift by.
Features
Origins & Architectural Design
Commission & Construction: Built between 1901 and 1906 for Romulus Riggs Colgate (grandson of William Colgate, founder of the famous soap and perfume empire), it was realized in grand 18th‑century Italian Renaissance—Palladian style, with a stucco-on-stone façade, granite quarried onsite
Architect & Collaboration: Designed by award‑winning architect J. William Cromwell Jr., with whom Romulus collaborated closely, while Susan curated the décor of the 19-room interior
Grand Interiors & Features
Scale & Comfort: Approximately 12,000 sq ft, with nine bedrooms, five full baths, three half-baths, and eight fireplaces. Every room is intentionally intimate—none exceed approximately 23 ft, save the library and reception hall
Interior Splendor: Paneling of English fumed oak and Circassian walnut, marble fireplaces (including one imported from 17th‑century Italy), and high-end ironwork and hardware by Fontaine and Mott & Fish. The grand reception hall features plaster-of-Paris figures, marble‑framed floors, Nordic Gothic wainscoting, and gold‑cluster ceiling ornamentation
Technological Advances: Among the first homes in the country to include radiant‑heat flooring, indirect ceiling lighting in the dining room, an elevator, skylights, and other amenities originally cutting edge in the early 1900s.
Grounds & Estate
Landscape & Outbuildings: The estate spans 106 acres, featuring carriage trails, formal gardens, a large reflecting pool (40′×50′), a six‑stall English barn, courtyard, and imported statuary added by later owners
